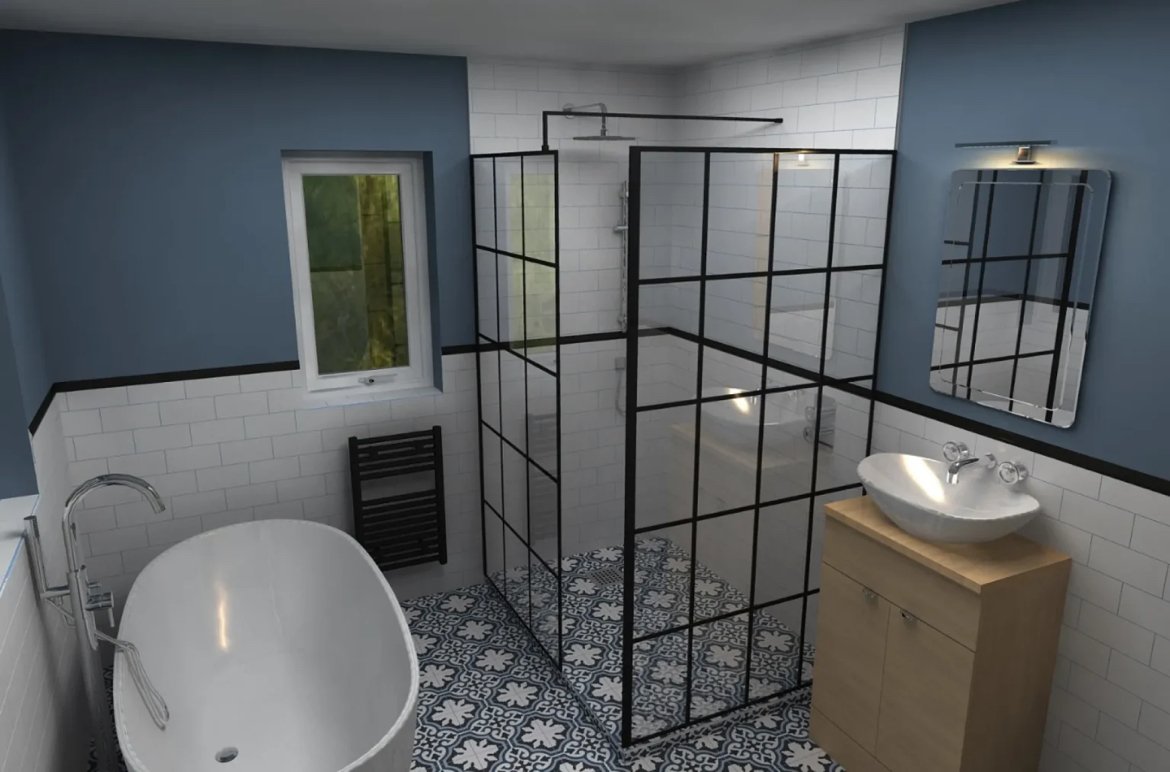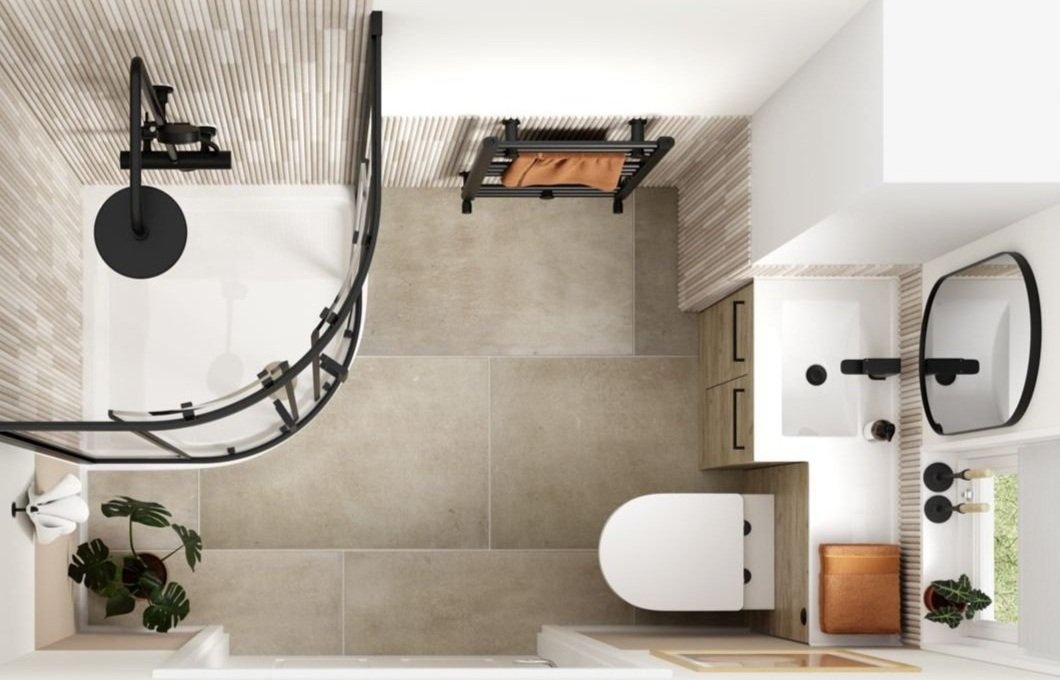What to Consider When Planning a Bathroom
Designing a new bathroom is an exciting but complex process. Whether you’re renovating an existing space or building a bathroom from scratch, careful planning ensures that the result meets your needs and complements your home. A well-designed bathroom combines functionality, style, and comfort, all within your budget. To help you achieve the perfect space, we’ve compiled a detailed guide covering the essential considerations for planning a new bathroom.
Determine Your Needs and Priorities
Start by identifying the purpose of the bathroom and who will use it. Are you designing a family bathroom, a luxurious master en-suite, or a functional guest bathroom? The intended use will influence the size, layout, and features.
Family Bathroom: Focus on durability, storage, and practicality. Include a bathtub, plenty of storage, and easy-to-clean surfaces.
Master En-suite: Emphasise comfort and luxury with features like a walk-in shower, dual sinks, or a freestanding bathtub.
Guest Bathroom: Prioritise a stylish yet compact design with minimal storage needs.
Think about your lifestyle and preferences. For instance, do you prefer long soaks in the tub or a quick shower? This will help you decide between a bathtub, shower, or both.
Assess the Available Space
The size and shape of your bathroom significantly impact your design options. Start by measuring the room, taking note of windows, doors, and plumbing points.
Small Bathrooms: Use space-saving fixtures, such as wall-mounted sinks, compact toilets, and corner showers.
Large Bathrooms: Maximise the space by incorporating luxury features like double vanities, a separate bathtub and shower, or seating areas.
Proper planning ensures efficient use of the space while maintaining comfort and functionality.
Establish Your Budget
Setting a budget early in the planning process helps guide your choices and prevents overspending. Consider the following cost factors:
Fixtures and Fittings: Toilets, sinks, bathtubs, and showers.
Materials: Tiles, flooring, countertops, and cabinetry.
Labour: Costs for plumbing, electrical work, and installation.
Extras: Accessories, lighting, and decor.
Decide which elements are non-negotiable and where you can save. For example, you might invest in a high-quality shower head while opting for more affordable tiles.
Choose a Layout
Your bathroom layout is one of the most critical decisions. It determines how the space functions and feels. Consider the following popular layouts:
Three-in-a-Row Layout: Fixtures (sink, toilet, shower) are aligned along one wall, ideal for small bathrooms.
L-shaped Layout: Perfect for larger spaces, with fixtures distributed along two adjacent walls.
Open Plan: Suited for luxury bathrooms, featuring a freestanding bathtub or walk-in shower as the centrepiece.
Remember to maintain at least 60cm of clearance around each fixture for comfort and accessibility.
Plan for Storage
Clutter can quickly ruin the look of a beautiful bathroom. Incorporate ample storage to keep toiletries, towels, and cleaning supplies organised.
Built-In Storage: Vanity units, recessed shelves, and mirrored cabinets maximise space.
Open Shelving: Adds a modern touch and keeps essentials within reach.
Hidden Storage: Drawers with dividers or under-sink cabinets keep clutter out of sight.
Tailor storage solutions to your needs, ensuring they are practical and blend seamlessly with the design.
Select Fixtures and Fittings
Fixtures and fittings define the functionality and aesthetic of your bathroom. Choose elements that suit your style and meet your requirements.
Toilets: Options include wall-hung, close-coupled, or back-to-wall designs.
Sinks: Consider countertop basins, integrated sinks, or wall-mounted designs.
Showers: Decide between a walk-in shower, a shower-over-bath, or a shower enclosure.
Bathtubs: Freestanding tubs add luxury, while built-in models save space.
Pay attention to materials and finishes for durability and easy maintenance.
Focus on Flooring and Wall Materials
Bathroom surfaces must withstand water, humidity, and frequent cleaning. Choose materials that combine practicality with style.
Flooring: Popular options include ceramic tiles, vinyl, and natural stone. Opt for slip-resistant finishes for safety.
Walls: Tiling is a durable and waterproof choice. You can also use waterproof paint, wall panels, or a mix of materials for visual interest.
Accent Areas: Highlight zones like the shower or backsplash with bold tiles or textures.
Light-coloured materials can make a small bathroom feel larger, while darker tones add warmth and drama.
Consider Lighting
Good lighting enhances functionality and ambience. Use a mix of task, ambient, and accent lighting to create a well-lit space.
Task Lighting: Focused lighting for the vanity area, such as LED mirrors or sconces.
Ambient Lighting: Ceiling lights or recessed fixtures to illuminate the entire room.
Accent Lighting: Strip lighting under cabinets or around mirrors for a modern touch.
Ensure your lighting is waterproof and complies with bathroom safety regulations.
Prioritise Ventilation
Proper ventilation prevents moisture build-up, which can lead to mould and damage. Install an extractor fan with sufficient capacity for your bathroom size.
Natural ventilation through windows or vents is also beneficial. If possible, place windows to maximise airflow while maintaining privacy.
Add Personal Style with Decor
The decor brings personality to your bathroom and ties the design together.
Colour Palette: Choose colours that reflect your style, such as calming neutrals, bold contrasts, or soft pastels.
Accessories: Add character with towels, rugs, soap dispensers, and artwork.
Plants: Introduce greenery for a fresh, spa-like feel. Choose moisture-tolerant plants like ferns or orchids.
Hardware: Coordinated taps, handles, and towel bars add a polished finish.
Striking the right balance between function and style ensures a cohesive look.
Incorporate Energy Efficiency
Eco-friendly choices save money and reduce your environmental footprint. Look for:
Water-Saving Fixtures: Dual-flush toilets, low-flow shower heads, and aerated faucets.
Energy-Efficient Lighting: LED lights consume less power and last longer.
Insulated Windows: Improve energy efficiency by reducing heat loss.
Many modern bathrooms incorporate smart technology, such as motion-sensor lighting or programmable shower systems, for added efficiency.
Address Accessibility Needs
If you or a family member has mobility issues, incorporate accessibility features without compromising style.
Walk-In Showers: Eliminate barriers with level-entry designs.
Grab Bars: Add discreet support near the toilet and shower.
Comfort-Height Toilets: Easier to use for individuals with limited mobility.
Non-Slip Surfaces: Prioritise safety with slip-resistant flooring.
Designing for accessibility ensures long-term usability and comfort.
Plan for Plumbing and Electrical Work
Consult professionals early in the process to address plumbing and electrical requirements. Ensure the layout accommodates existing pipes and wiring or plan for necessary adjustments.
Plumbing: Proper placement of water and waste pipes prevents costly changes later.
Electrical: Consider the location of outlets for hairdryers, razors, and heated towel rails.
Work with qualified professionals to ensure compliance with building regulations.
Set a Timeline
Bathroom renovations can take weeks or even months, depending on the project scope. Develop a realistic timeline that accounts for:
Design and Planning: Finalising layouts, selecting materials, and ordering products.
Demolition: Removing old fixtures and preparing the space.
Installation: Plumbing, electrical work, tiling, and fixture installation.
Finishing Touches: Adding decor and accessories.
Communicate with your contractors to stay on track and avoid delays.
Work with Professionals
While DIY projects can save money, hiring professionals ensures high-quality results and avoids costly mistakes. At Cheshire Bathrooms Ltd, we offer expert design, installation, and project management services to make your bathroom renovation stress-free.
Conclusion
Planning a new bathroom is a rewarding journey that requires thoughtful consideration of your needs, style, and budget. By addressing each aspect—from layout and materials to lighting and storage—you can create a space that blends practicality with elegance. Whether you’re designing a compact guest bathroom or a luxurious master suite, proper planning ensures a beautiful and functional result.
Take the first step toward your dream bathroom by contacting Cheshire Bathrooms Ltd. Our expert team is here to guide you through every stage of the process, ensuring a seamless and successful transformation.



